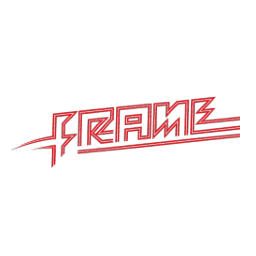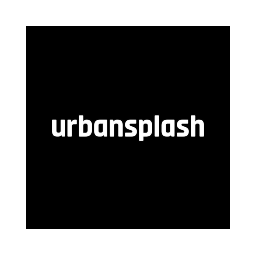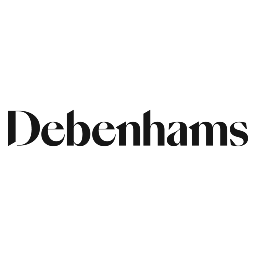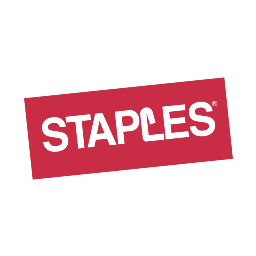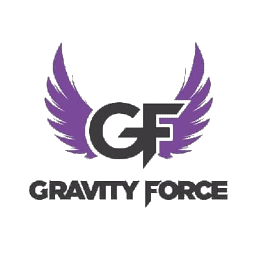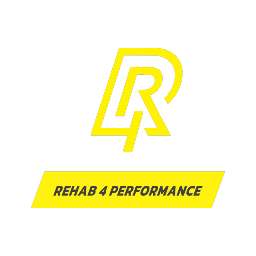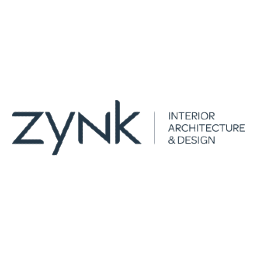Site surveys and space planning
commercial space planning
Before embarking on your next commercial project, it is important to get the foundations correct. Like everything in life, if the homework and planning are strong then you run fewer risks of running into problems further down the line.
So, what can we help you with?
Site surveys
When considering a new commercial property or unit it is important to have a full understanding of the shell you are buying or renting before you begin working on the design and furnishings. We can conduct a thorough survey and provide you with a detailed report outlining everything you need to know about the structure and the utility supplies to it.
By having this in place you will know whether the business you wish to use the area for is actually viable and pinpoint any potential pitfalls or problems to overcome from the outset.
Get in touch today on 01403 259225.
Our services include
- Chartered surveyors
- Design services
- Architectural plans
- Rational recommendations
Our process
FAQ
If you are looking for a trusted, reliable company to undertake either or both elements of your commercial fit out, then talk to us on 07973 806757.
Do I need a site survey?
Yes, you possibly do to examine and determine the exact work required or best layout for your potential business. A site survey will help identify any potential obstacles for the project to overcome and enables us to advise on the feasibility of the proposed project and the estimated timeframe and cost.
Commercial space planning
Once you know that your premises can suitably house your business venture, you need to give consideration to capitalising on the space available for today and beyond. This is an essential service we provide, and we approach it with years of knowledge, experience and technical reasoning, so your area is cutting edge without cutting corners.
We provide you with a physical plan which details exactly how we envisage utilising and maximising the space with the best functionality for you, your employees and your customers. An important element of this service is flow planning where an architect can outline how the public comes in and out of the commercial building and moves around the area.
Being able to visualise the concept also gives you the opportunity to consider whether you should invest in where you are or if you should consider a commercial fit out of another property.
Get in touch today on 01403 586062.


